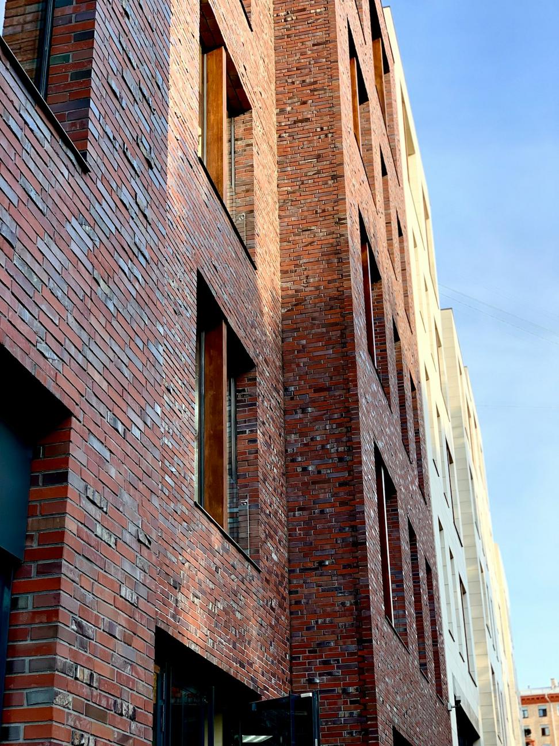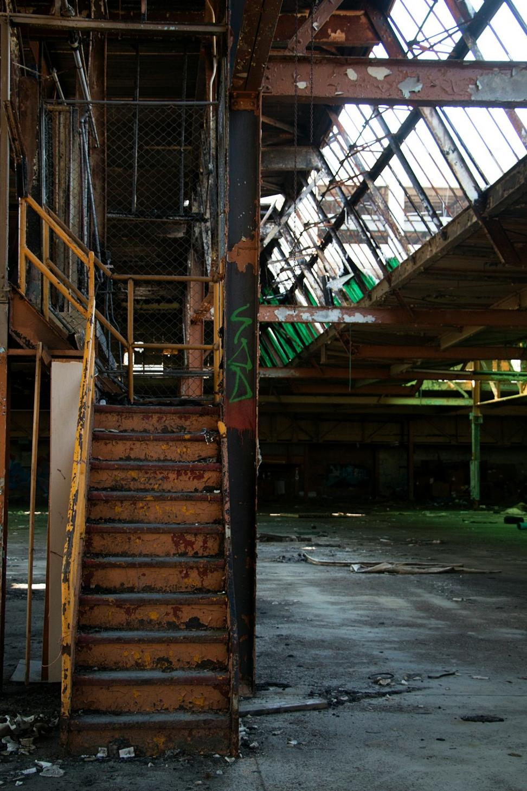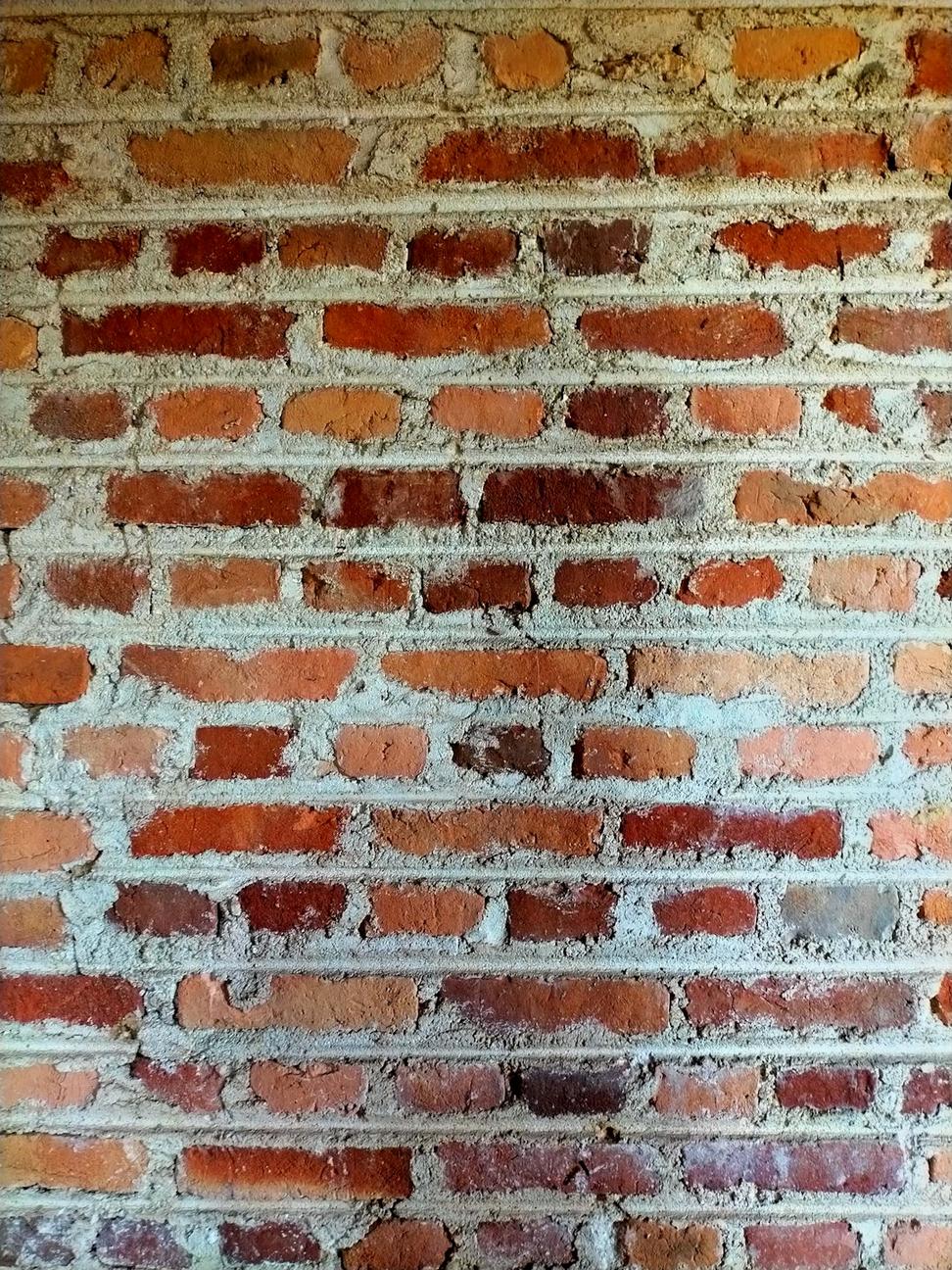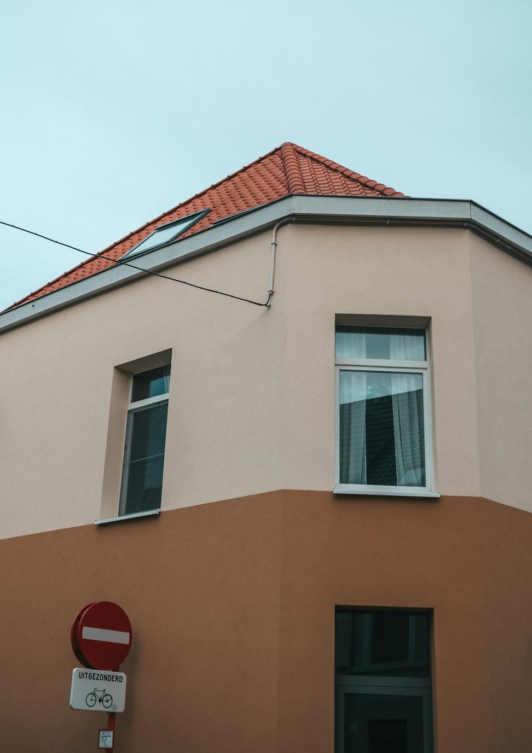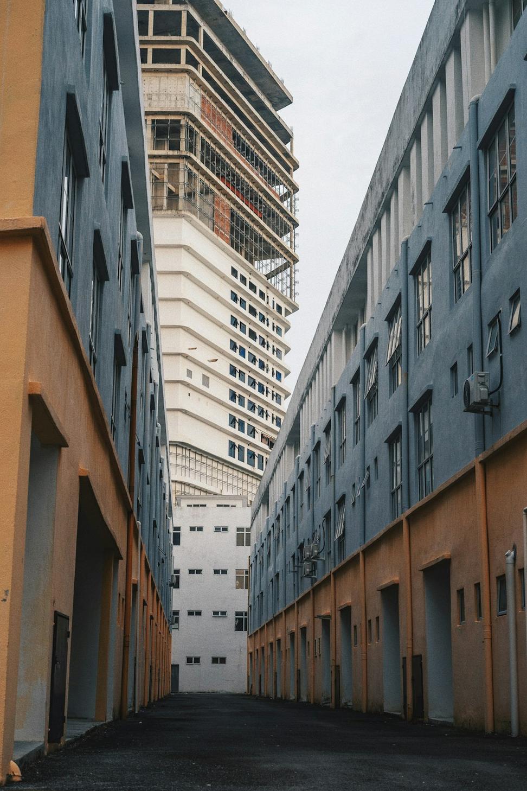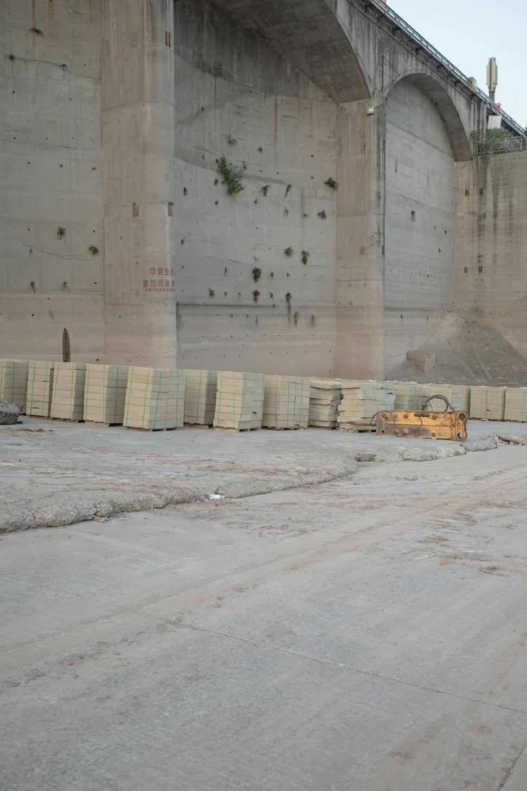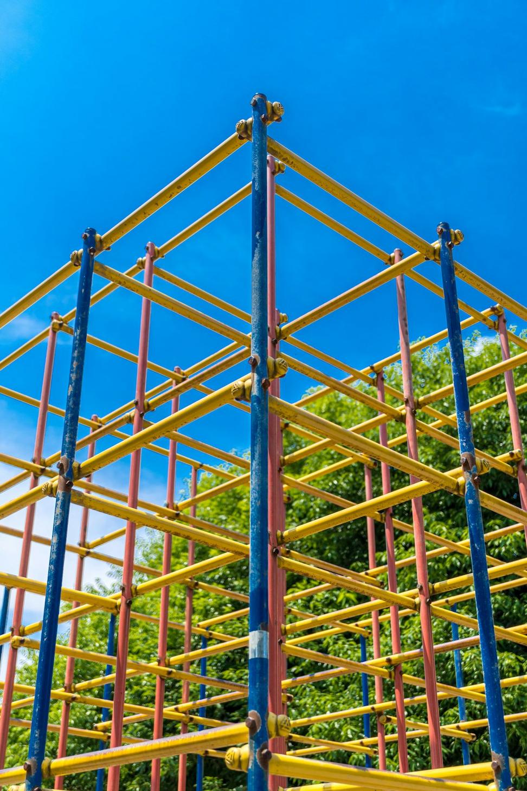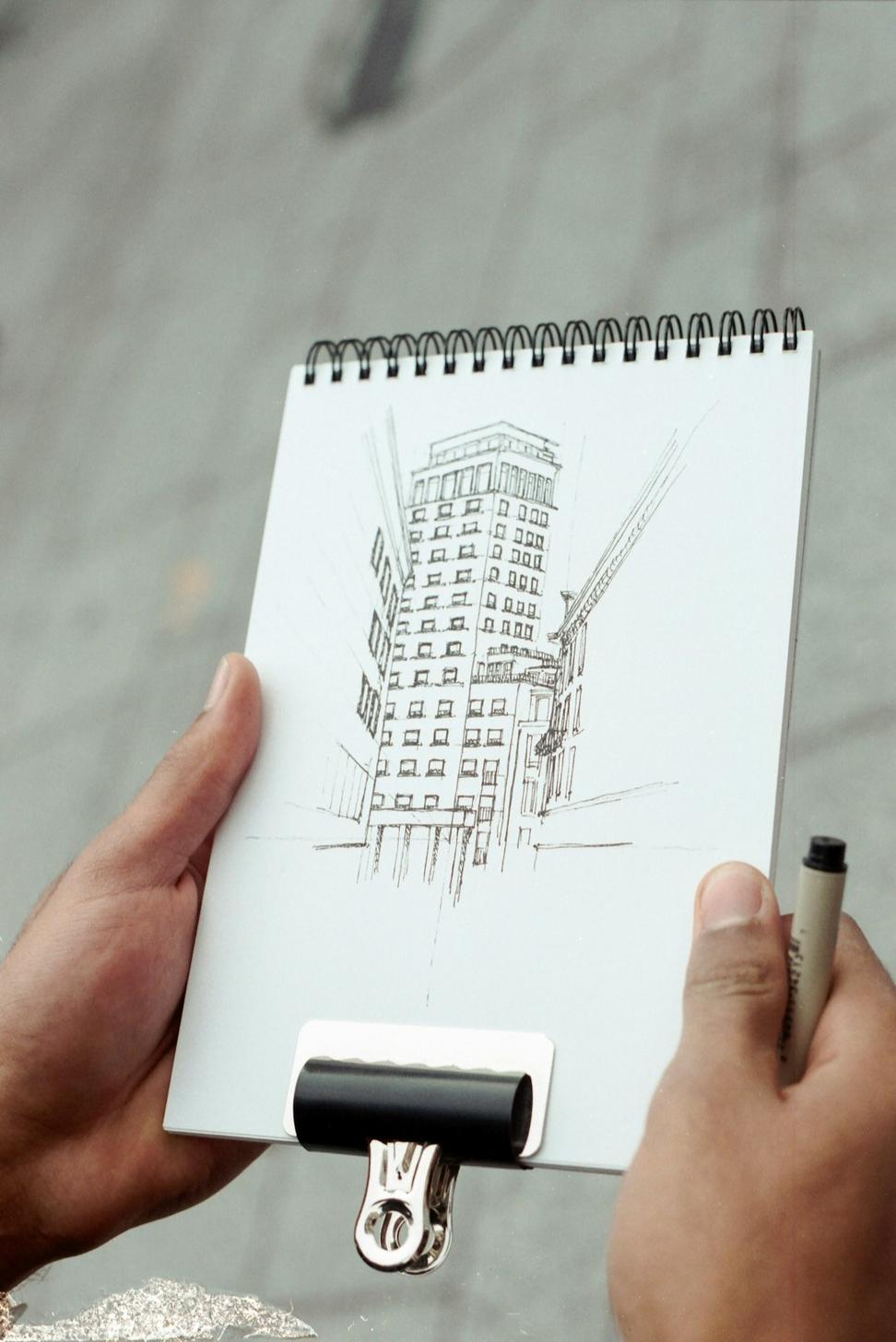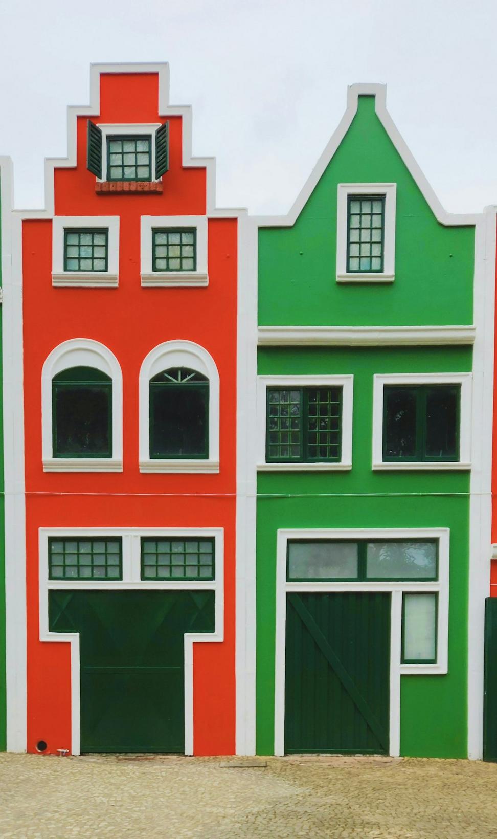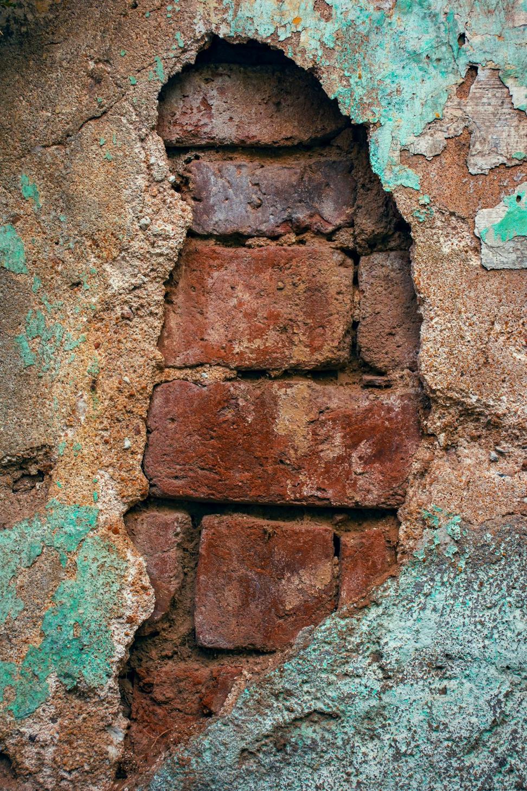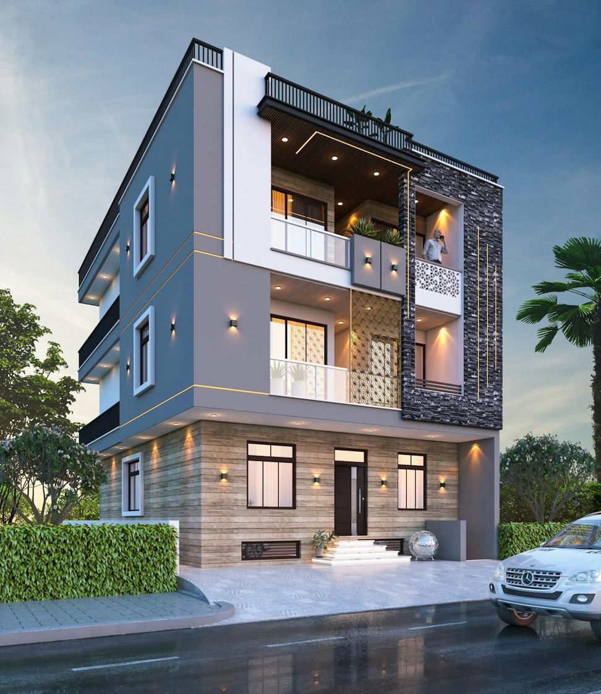
Westbrook Residence
Location: West Vancouver, BC
Our clients wanted to downsize but didn't want to sacrifice the connection to their garden they'd spent 20 years cultivating. The challenge? Making 2,200 sq ft feel as spacious as their old 4,000 sq ft home.
We ended up designing around these massive sliding glass walls that basically disappear into pockets. The living space extends onto a covered deck that's usable about 9 months of the year here in Vancouver. Added radiant heating under the outdoor tiles - small detail that makes a huge difference.
Completed
September 2023
Size
2,200 sq ft
Technical Breakdown - Westbrook Residence
Energy Performance
- • EnerGuide Rating: 84
- • Triple-pane argon windows
- • Air-source heat pump system
- • 6.5kW solar array on south roof
- • Estimated 65% energy reduction vs. baseline
Structure & Materials
- • Post & beam construction
- • Western red cedar cladding
- • Concrete radiant floors
- • Reclaimed douglas fir beams
- • Low-VOC finishes throughout
Water & Landscape
- • 2,500L rainwater collection
- • Greywater system for irrigation
- • Native plant landscaping
- • Permeable paving throughout
- • Bio-retention swale design
Design Note: The trickiest part was convincing the municipality that our rainwater system could handle the runoff requirements. Took three meetings and a bunch of hydrological calcs, but we proved it works better than their standard approach.
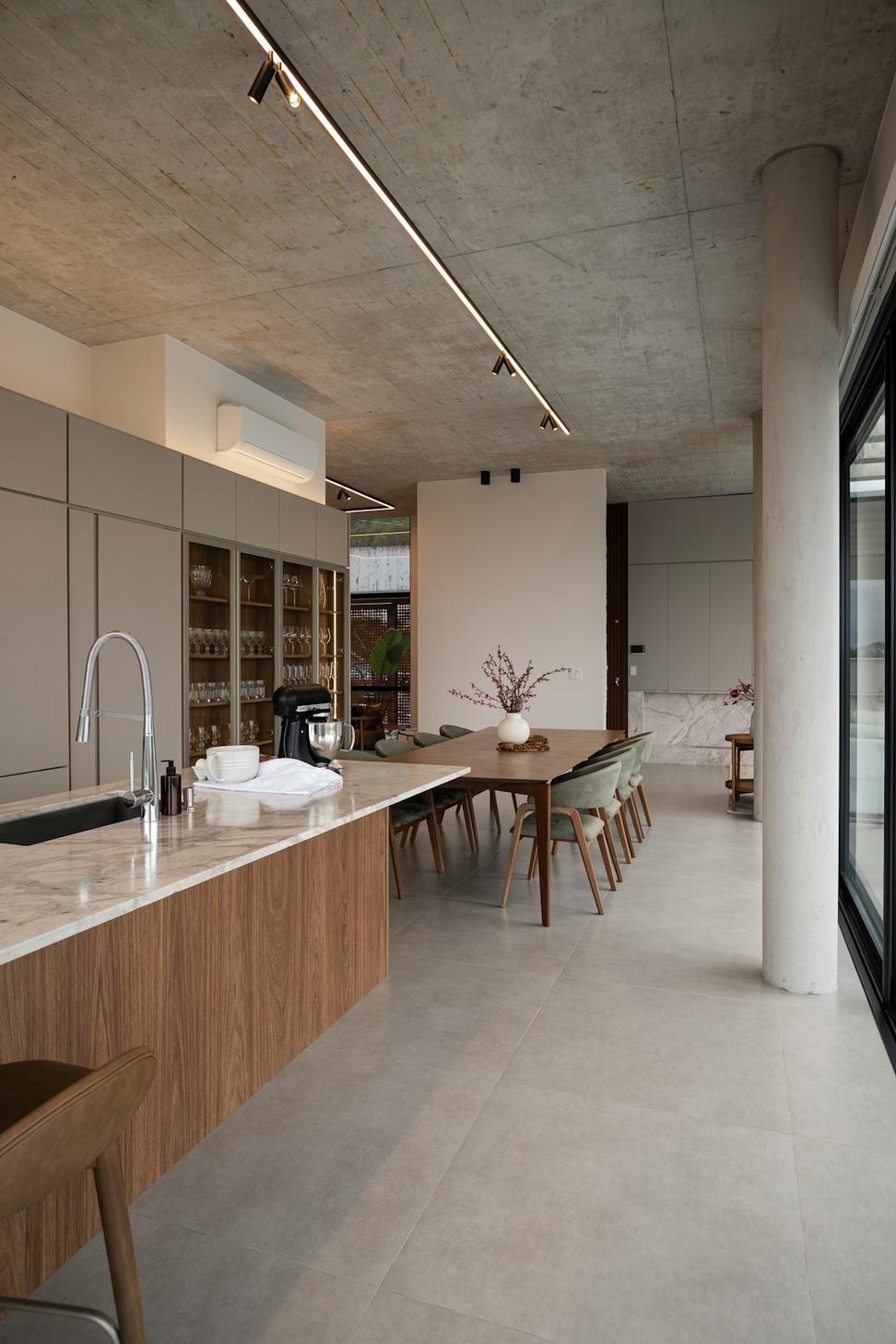
Custom millwork using salvaged timber from original site trees
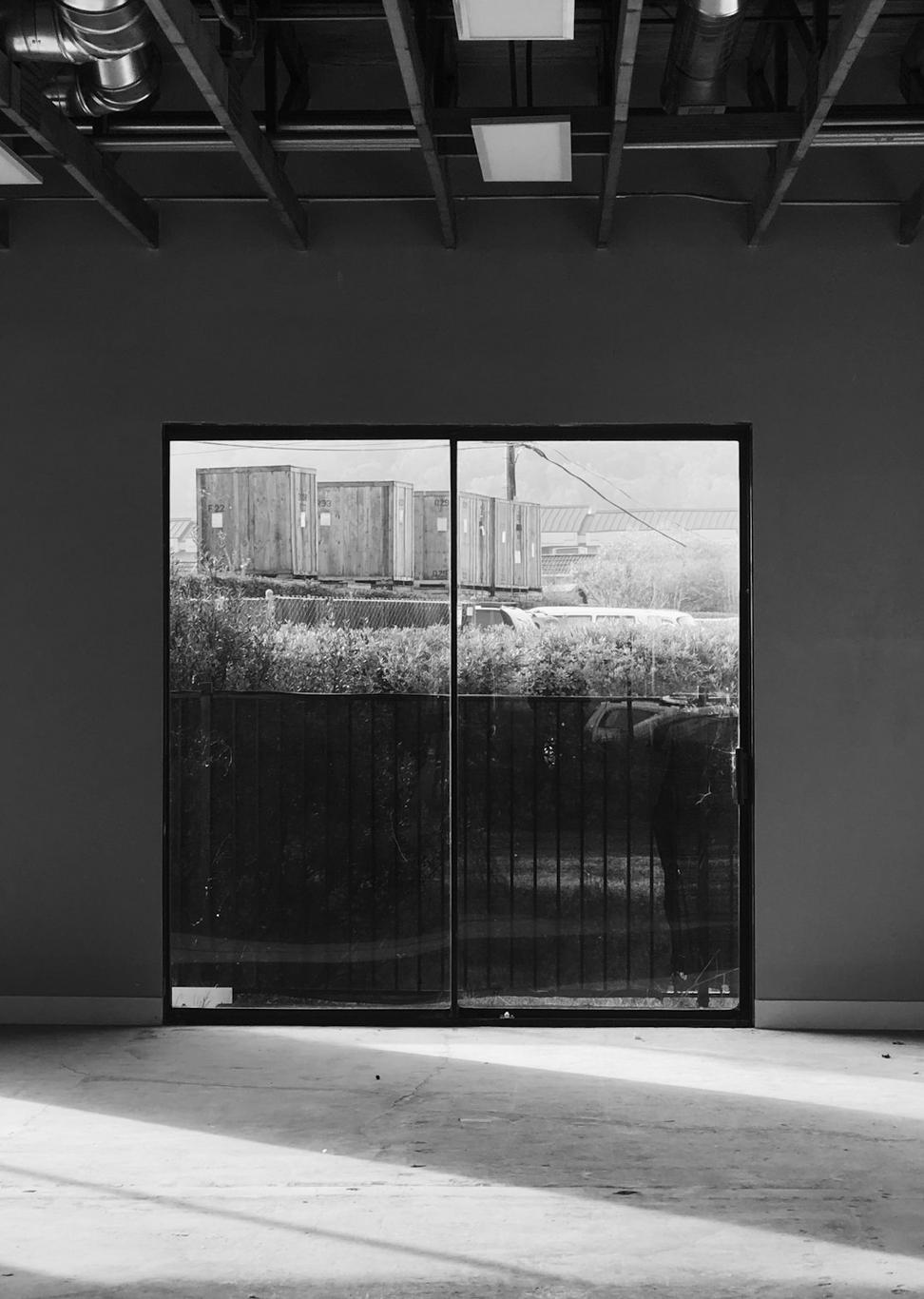
20-foot glass wall system - engineering was intense but worth it
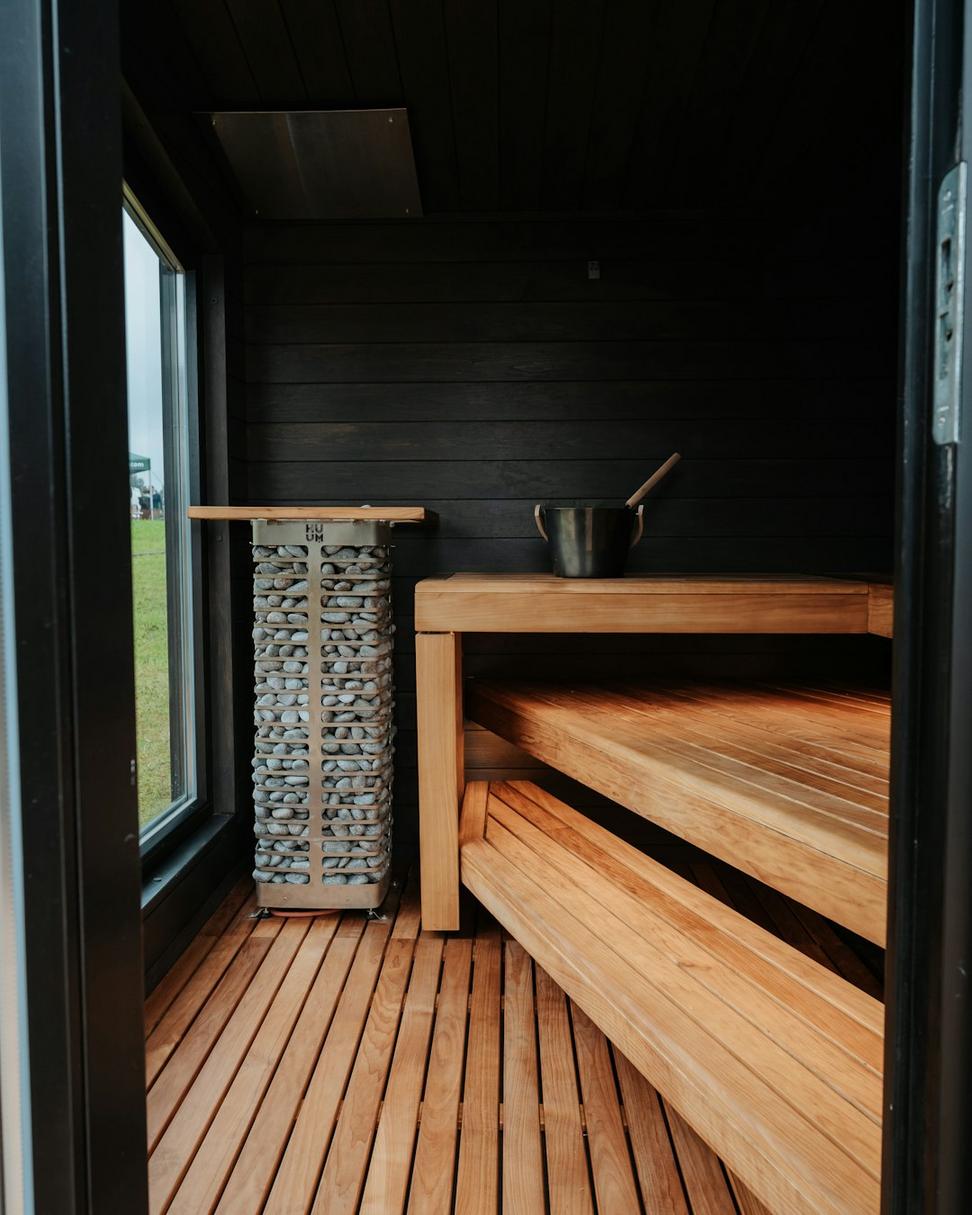
Heated outdoor deck extends the living season significantly
